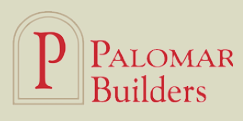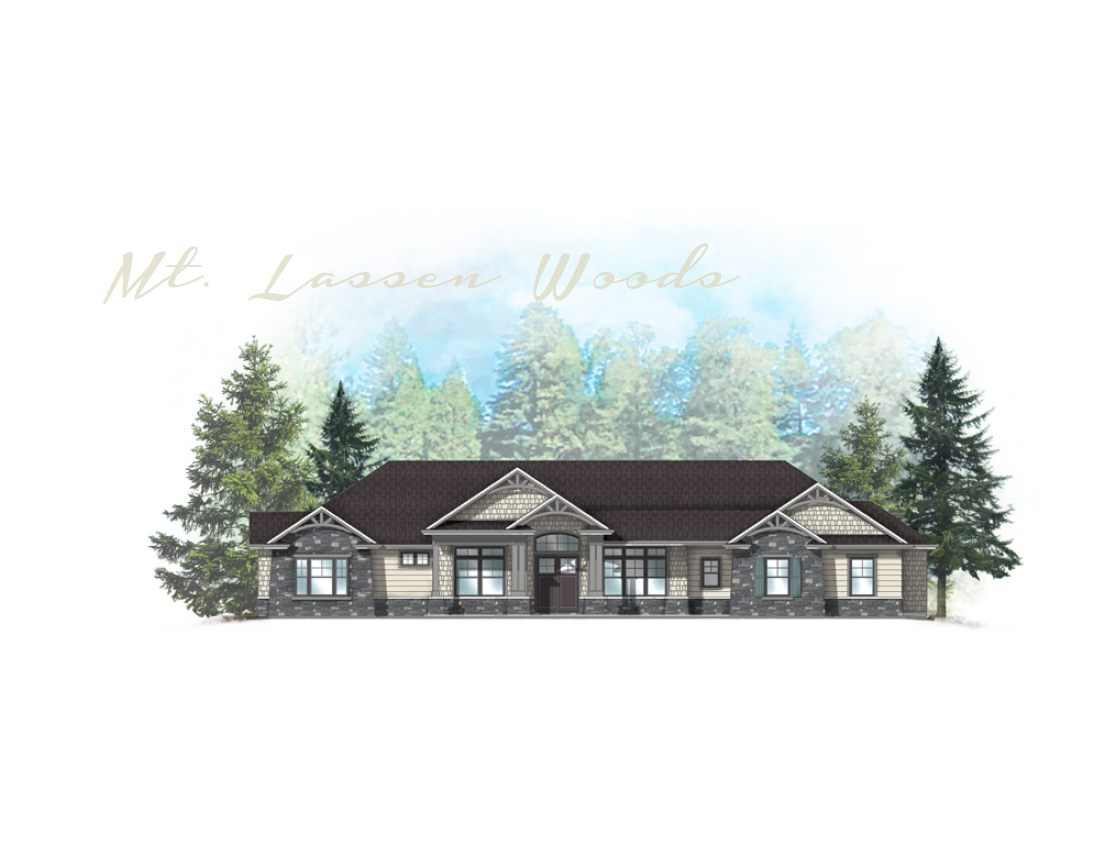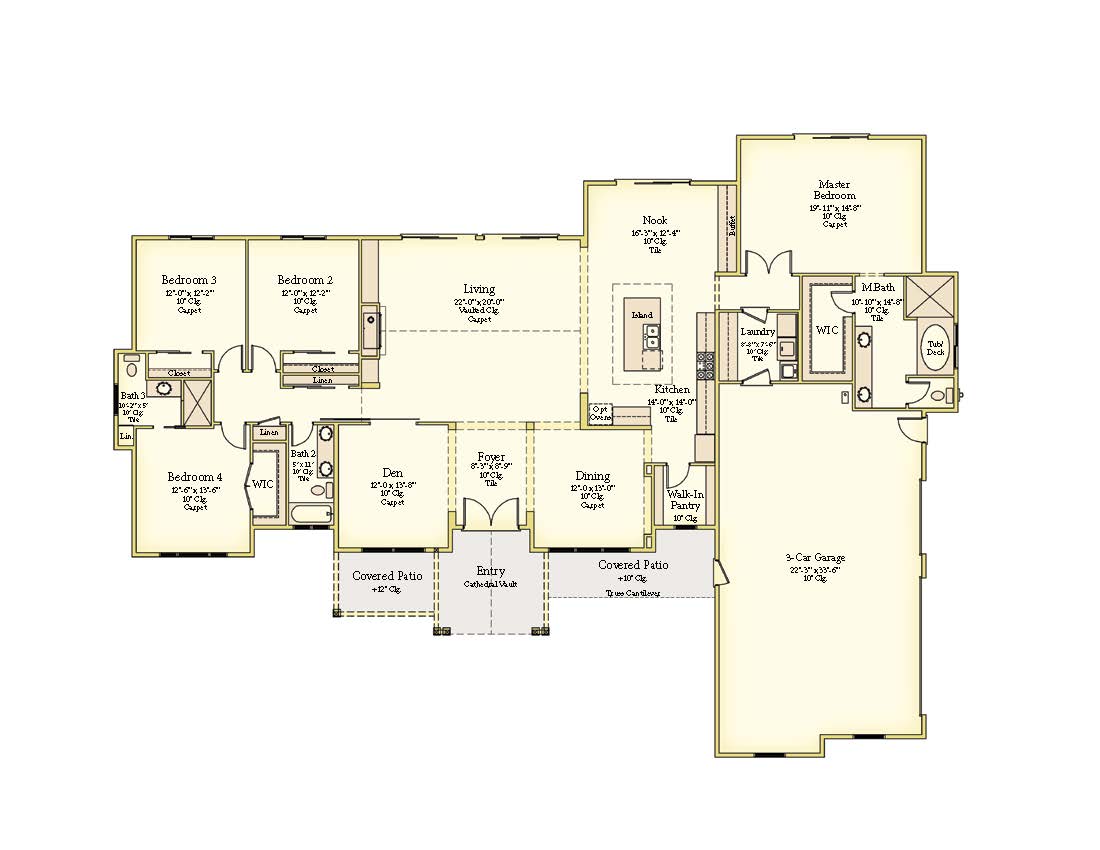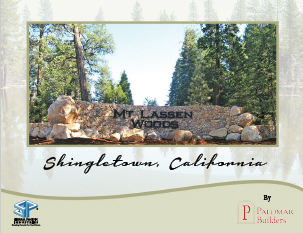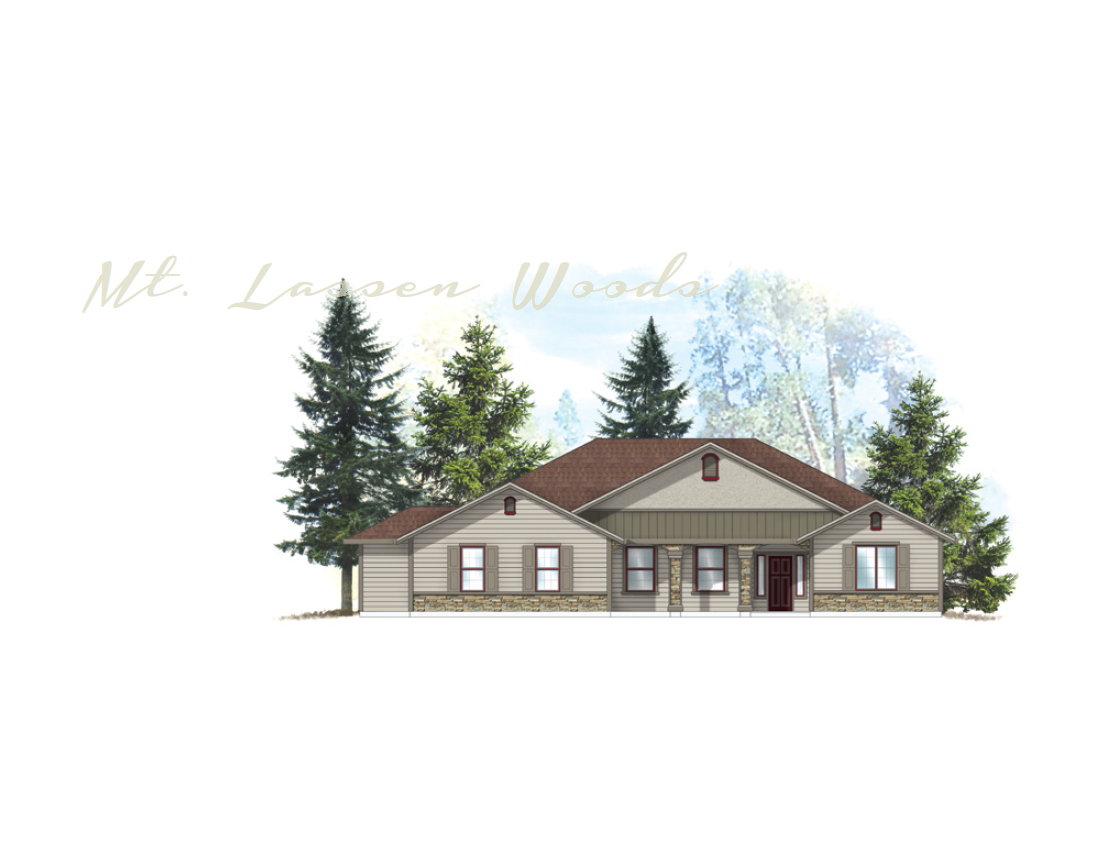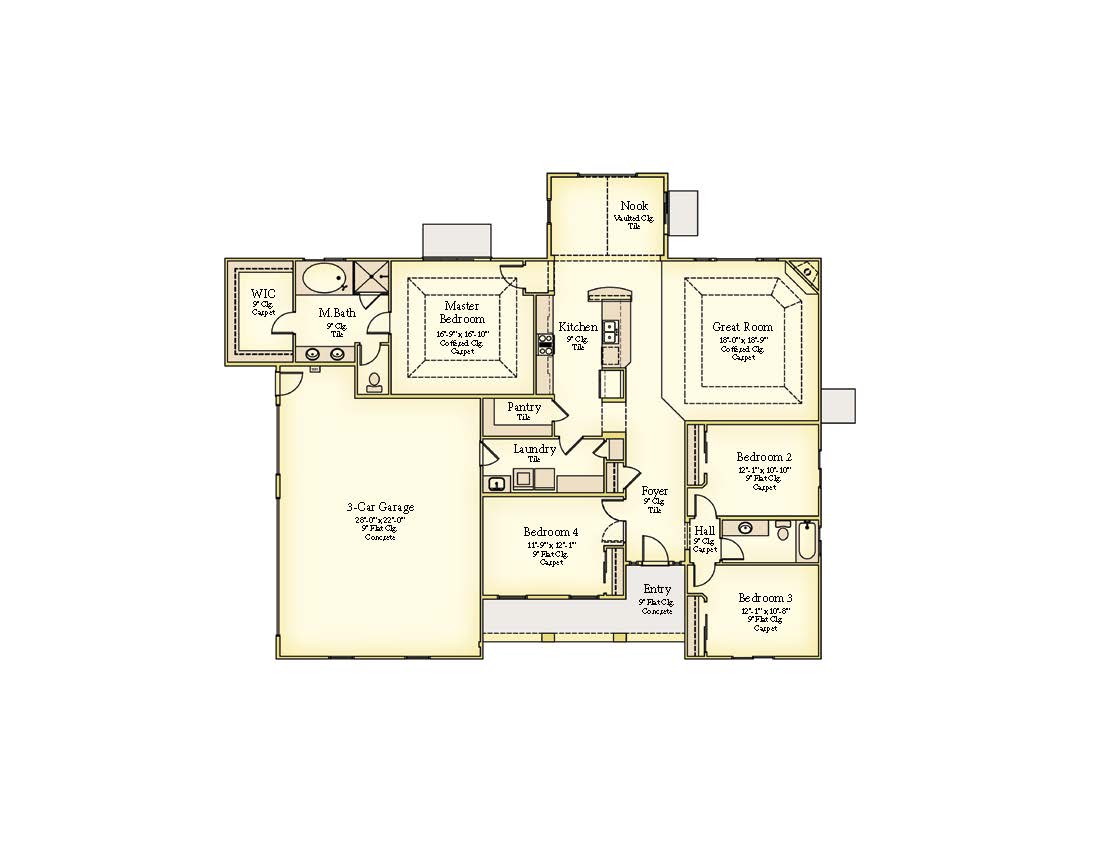Home Floor Plans
Palomar Builders is constructing two beautiful model homes in Mt. Lassen Woods. These custom homes will feature quality products including locally manufactured Sierra Pacific Windows.
Amenities included with new Palomar Homes
Green Technology
- Dual-pane Low E glass wood windows
- Insulated R-19 exterior walls
- R-60 ceiling insulation, weighted average
- Radiant barrier roof sheathing
- High efficiency, quick recovery propane water heater (tankless)
- Water conserving toilets, faucets and shower heads
- Insulated air ducts
- Energy efficient fluorescent lighting
- HVAC: 16 SEER condenser, 80% AFUE furnace
- Solar
Distinctive Exterior Features
- Hardie exterior siding
- 30-year composite roofing in a variety of colors
- Designer entry door
- Sectional roll-up garage door, automatic opener & 2 transmitters
- Gutter screens for fire protection
- Exterior light fixtures
Owner's Suite
- Raised panel cabinetry with concealed hinges (varies by series)
- Double sink vanity
- Quartz slab countertops with 4” backsplash
- Tile shower w/ glass door
- 5' soaking tub (per plan)
- Large walk-in closet
Secondary Bathroom Features
- Raised panel cabinetry with concealed hinges (varies by series)
- Quartz slab countertops with 4” backsplash
Exceptional Interiors
- 9’ & 10' (varies per plan) ceilings throughout
- Raised panel interior doors and 5 1/4" baseboards
- Decorative lighting and plumbing fixtures
- Telephone wiring in all bedrooms, great room and kitchen
- Coaxial cable in all bedrooms and great room
- Ceiling Fan with lights in great room and master bedroom
- Pre-wired for future ceiling fan in all other bedrooms
- Bullnose wall corners
- LVP flooring in entry, kitchen, bathrooms and laundry room
- Interconnected smoke alarms w/ battery backup
- Fire sprinklers
- Stylish mantle with propane gas fireplace, hearth and thermostat (varies by series)
- Quality carpet in great room, bedrooms, and hallways
- Stylish interior door hardware (varies by series)
- Wood wrapped windows (varies by plan and series)
- Stylish 7 ¼” crown molding in great room, kitchen and master bedroom (varies by series)
- Sheetrocked, taped, and painted garage interior w/ fluorescent overhead lighting (varies by series)
Designer Kitchen Features
- Quartz slab countertops with 4" backsplash
- Recessed lighting
- White porcelain sink w/ disposal (varies by series)
- Upgraded appliances in stainless steel
- Raised panel cabinetry w/concealed hinges (varies by series)
- Walk-in pantry w/ door
- Stylish islands (varies per plan)
Laundry Room
- Interior laundry room with energy efficient fluorescent lighting
- 220-volt dryer outlet and propane gas stub
Utility Providers
- Electric provided by PG&E, water by Del Oro
